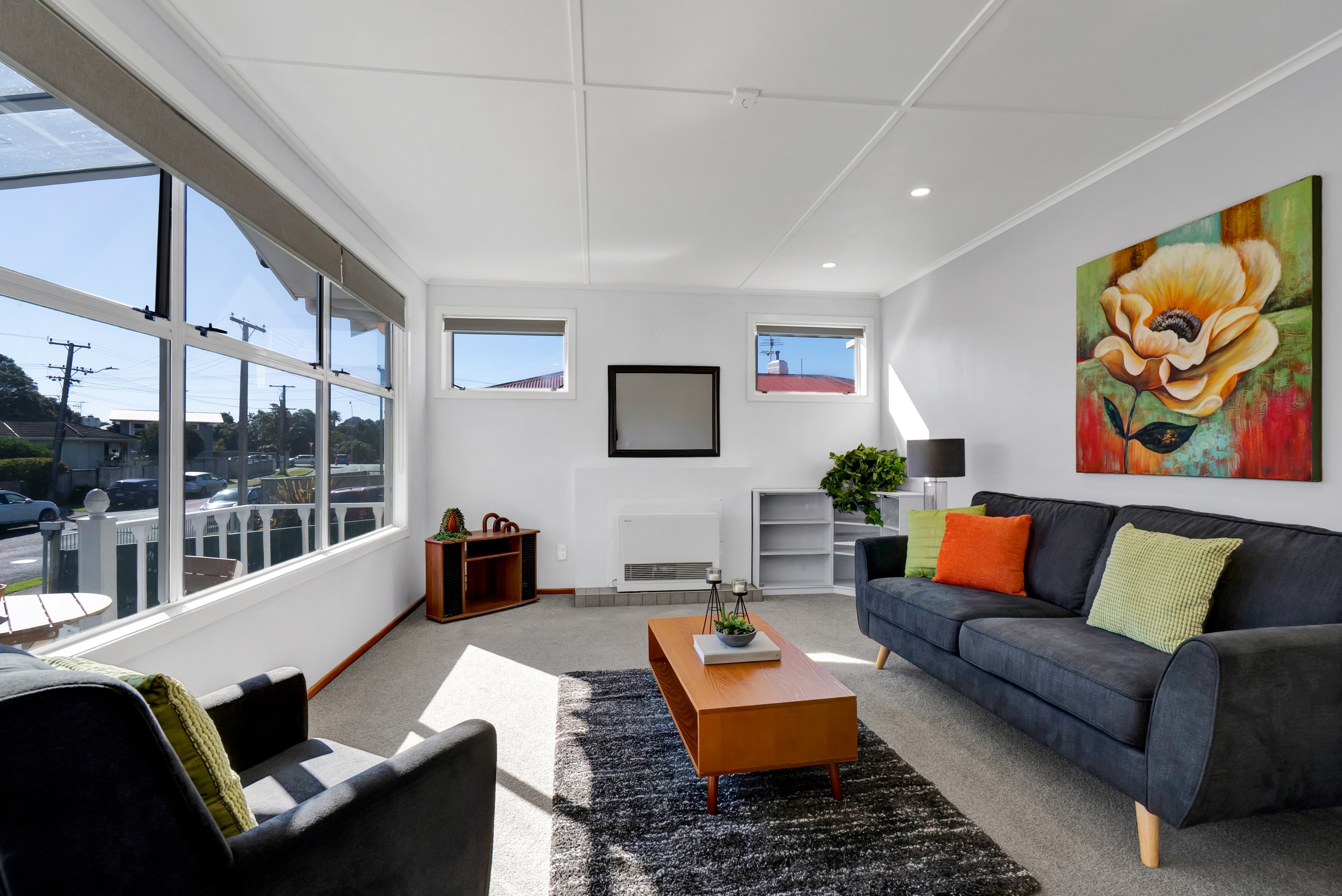Sold By
- Loading...
- Photos
- Description
House in Blagdon
Owners Moved Overseas, Immediate Settlement!
- 3 Beds
- 1 Bath
- 1 Car
Commanding a prestigious elevated position above the street, this sunny three-bedroom home from the 1960s offers comfortable living with easy access to all essential amenities.
Situated on a 599sqm (approx) freehold allotment, this property boasts a spacious backyard, perfect for entertaining and offering potential for a pool, granny flat, or extensions (subject to local council regulations).
As you enter through the portico, you are welcomed into a light-filled open-plan living, dining, and kitchen area, enhanced by large windows that invite plenty of natural sunlight.
The functional layout includes three generous bedrooms, all with built-in robes. One of the bedrooms features a stacker door leading to a wheelchair-accessible area, conveniently located near the garage and carport.
The generous central bathroom features a shower, vanity, and toilet. A separate laundry provides additional storage and direct access to outdoor clotheslines.
The property features several noteworthy amenities, including a gas heater with HRV to ensure warmth during the winter months. Additionally, it is equipped with insulation in both the underfloor and ceiling areas, along with a gas hot water system. The flooring comprises carpet, tiles in the kitchen and vinyl in the bathroom and laundry spaces. The exterior of the property is constructed with weatherboard and stone veneer cladding, while the windows are single-glazed, and the roof features tile-profile G-iron roofing.
This home features a garage with a workshop, a carport, and ample off-street parking. The spacious rear backyard is perfect for children to play and entertain, while gardeners will appreciate the dedicated space for growing vegetables, flowers, and trees.
Enjoy the convenience of being within close proximity to Spotswood Primary and College, and just minutes from Blagdon shops, Ngamotu Beach, the Yacht Club, supermarkets, Taranaki Base Hospital, and the CBD.
DOWNLOAD FILES: www.rwnewplymouth.co.nz/NWP30453 scroll down to bottom to see list of available documents.
*NOTE: Any technical info provided sourced from RPNZ, Property Guru and Council etc, are broad guides for general information only. We recommend you seek your own independent advice on everything material to your purchasing decision.
- Living Room
- Gas Hot Water
- Standard Kitchen
- Combined Dining/Kitchen
- Combined Bathroom/s
- Combined Lounge/Dining
- Electric Stove
- Good Interior Condition
- Carport
- Single Garage
- Fully Fenced
- Iron Roof
- Weatherboard Exterior
- Very Good Exterior Condition
- Northerly Aspect
- Urban Views
- City Sewage
- Town Water
- Street Frontage
- Above Ground Level
- Public Transport Nearby
- In Street Gas
- Shops Nearby
See all features
- Extractor Fan
- Stove
- Blinds
- TV Aerial
- Light Fittings
- Garage Door Opener
- Burglar Alarm
- Fixed Floor Coverings
- Garden Shed
See all chattels
NWP30453
91m²
599m² / 0.15 acres
1 garage space, 1 carport space and 1 off street park
3
1
