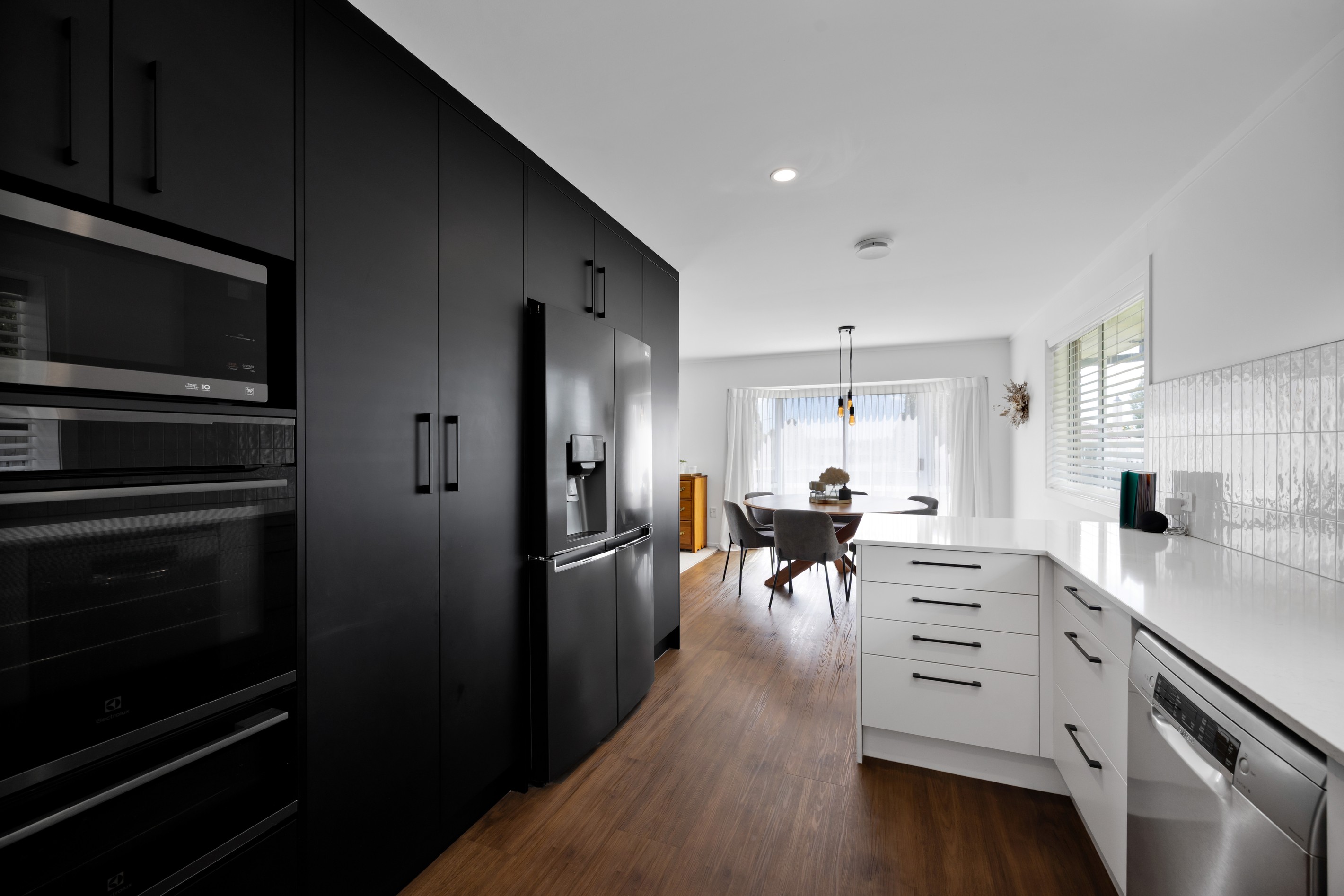Sold By
- Loading...
- Loading...
- Photos
- Description
House in Inglewood
Renovated and ready for you!
- 3 Beds
- 1 Bath
- 4 Cars
Positioned in the thriving community of Inglewood sits this beautifully renovated family home, elevated above the street to capture all day sun. Upon entering the home, a feeling of tranquillity fills the space thanks to neutral tones and fresh design choices.
The living is open plan with the dining perfect for busy family life. The full length sheers and feature lighting really elevate the space. The recently renovated kitchen is a real showstopper with contrasting white and black tones. It is clear a lot of thought has gone into this upgrade to create a space that is both highly functional and equally stylish. It is here you will find the luxuries of a double oven, induction cooktop, double sink, dishwasher and a plumbed double fridge.
The bedroom wing of the house is also a fabulous example of design done right. Each of the three double bedrooms have double robes to make keeping an orderly space easy. The office is located at the end of the hallway to make work from home life a breeze.
The family bathroom is yet another example of considered design with a stunning vanity unit, shower and storage, the black detailing is absolute perfection.
Heading out to the internal access garage you will find the laundry and a second toilet, a true must for any busy household!
Other notable features here are, soundproofing between the living and bedrooms, gas hot water, solar, radiator heating, HRV system and a flat and useable yard. Just minutes from the heat of the township, local schools and cafes this really would be a lovely place to call home. Easily commute to New Plymouth or South Taranaki, getting anywhere is easy from this location!
DOWNLOAD FILES: www.rwnewplymouth.co.nz/NWP30847 scroll down to bottom to see list of available documents.
*NOTE: Any technical info provided sourced from RPNZ, Property Guru and Council etc, are broad guides for general information only. We recommend you seek your own independent advice on everything material to your purchasing decision.
- Workshop
- Study
- Living Room
- Designer Kitchen
- Combined Dining/Kitchen
- Separate WC/s
- Combined Bathroom/s
- Combined Lounge/Dining
- Electric Stove
- Excellent Interior Condition
- 2+ Car Garage
- Partially Fenced
- Iron Roof
- Northerly Aspect
- Urban Views
- City Views
- City Sewage
- Town Water
- Street Frontage
- Above Ground Level
- Public Transport Nearby
- In Street Gas
- Shops Nearby
See all features
- Curtains
- Extractor Fan
- Dishwasher
- Heated Towel Rail
- Blinds
- Cooktop Oven
NWP30847
148m²
741m² / 0.18 acres
4 garage spaces
3
1
