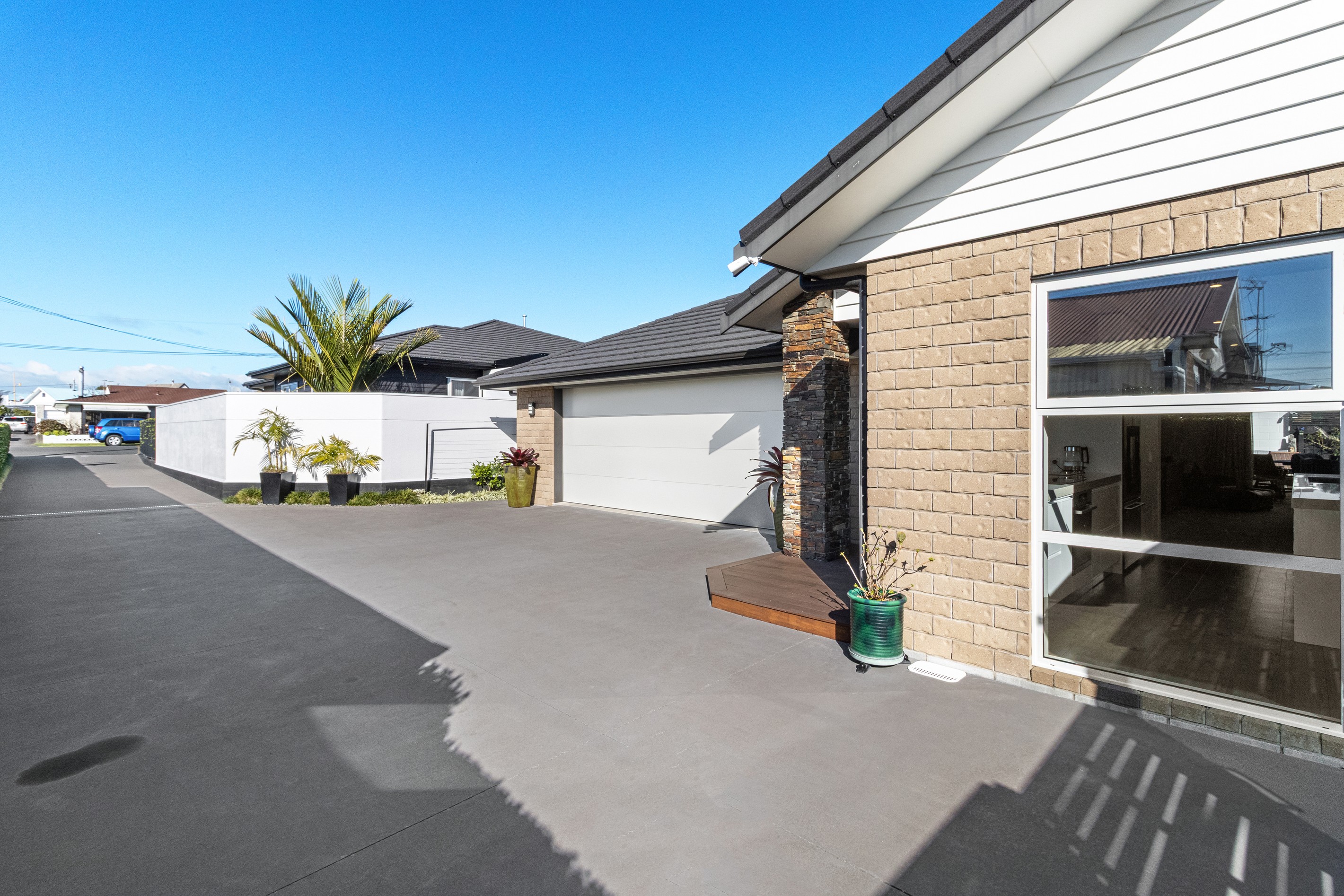Sold By
- Loading...
- Photos
- Floorplan
- Description
House in Westown
Executive Perfection in Westown
- 3 Beds
- 2 Baths
- 2 Cars
This impressive residence was designed and built by Landmark Homes, presented as new, and complemented by modern, tasteful decor and quality fittings throughout. The large, light-filled, open-plan living is warmed by a gas log fire creating a cosy ambience. Adding to the living space is a separate sun-filled conservatory, perfect for those morning coffees or casual dining.
The three generous sized bedrooms all get maximum sun, with the master bedroom having direct access to the deck and low maintenance grounds. The tiled en-suite has a double vanity, with the family bathroom featuring a bath and underfloor heating.
Outdoor living is accessed from the lounge onto a North-West deck, perfect for entertaining family and friends.
The section is fully fenced and landscaped for maximum low maintenance.
An internal accessed double garage is also complemented by adequate off-street parking for your guests, motorhome, boat or caravan.
Absolute top location in Westown and located close to the shopping centre, primary and secondary schools, Yarrow rugby stadium, bowling clubs, bus routes and the Taranaki Base Hospital.
This is a top quality three bedroom, two bathroom, brick and tile home. Viewing will not disappoint.
Note: New pricing - Buyer Enquiry Over $1,000,000
Viewing by appointment. (No open homes). Phone Neville 027 2744 469 for your time to view.
DOWNLOAD FILES: www.rwnewplymouth.co.nz/NWP30882 scroll down to bottom to see list of available documents.
*NOTE: Any technical info provided sourced from RPNZ, Property Guru and Council etc, are broad guides for general information only. We recommend you seek your own independent advice on everything material to your purchasing decision.
- Living Room
- Workshop
- Gas Hot Water
- Designer Kitchen
- Open Plan Dining
- Separate WC/s
- Ensuite
- Separate Bathroom/s
- Combined Lounge/Dining
- Electric Stove
- Excellent Interior Condition
- Internal Access Garage
- Double Garage
- Off Street Parking
- Fully Fenced
- Excellent Exterior Condition
- Northerly Aspect
- City Sewage
- Town Water
- Right of Way Frontage
- Level With Road
- In Street Gas
- Shops Nearby
- Public Transport Nearby
See all features
- Garden Shed
- Blinds
- TV Aerial
- Burglar Alarm
- Garage Door Opener
- Central Vac System
- Light Fittings
- Drapes
- Waste Disposal Unit
- Dishwasher
- Cooktop Oven
- Curtains
- Heated Towel Rail
- Rangehood
- Stove
- Fixed Floor Coverings
See all chattels
NWP30882
211m²
560m² / 0.14 acres
2 garage spaces
3
2
